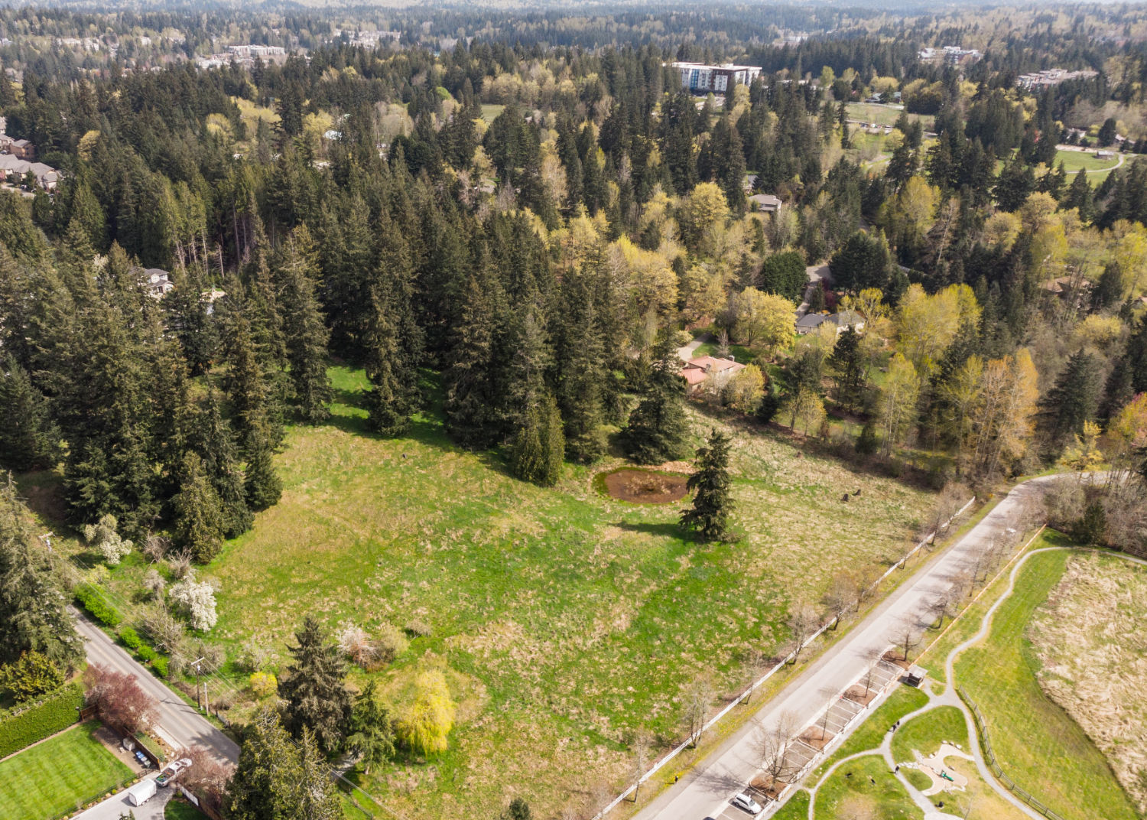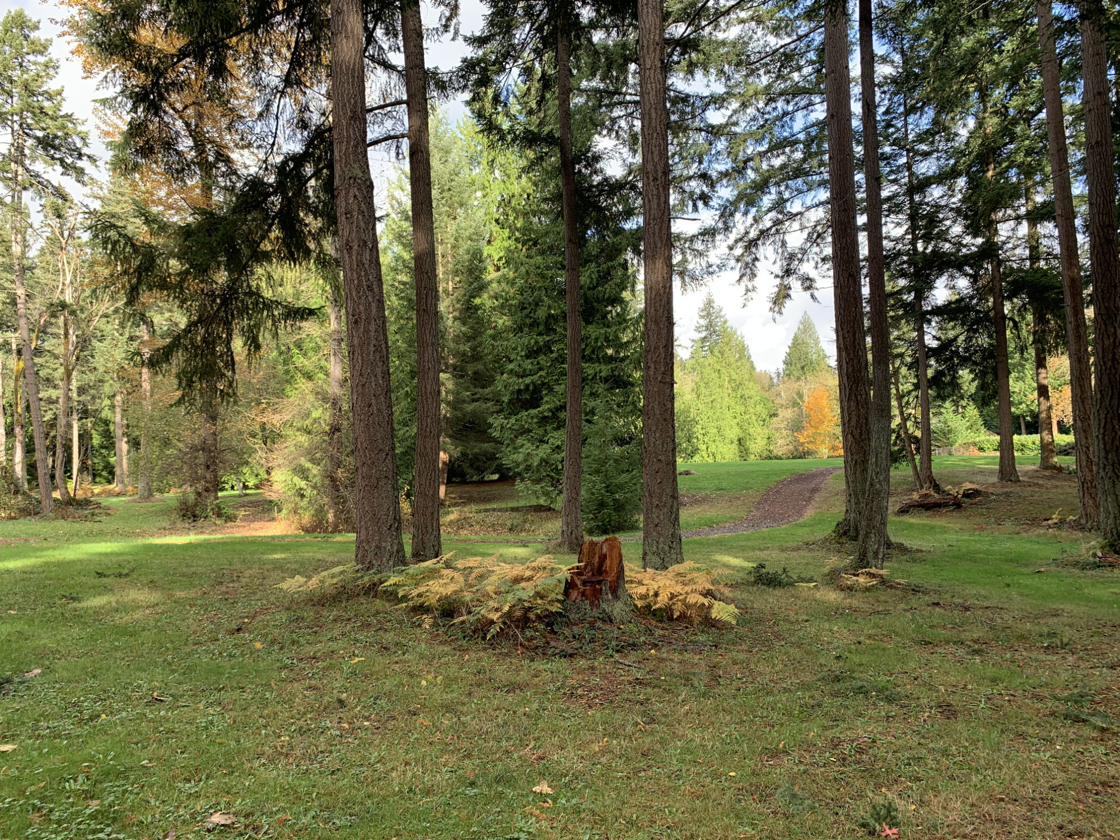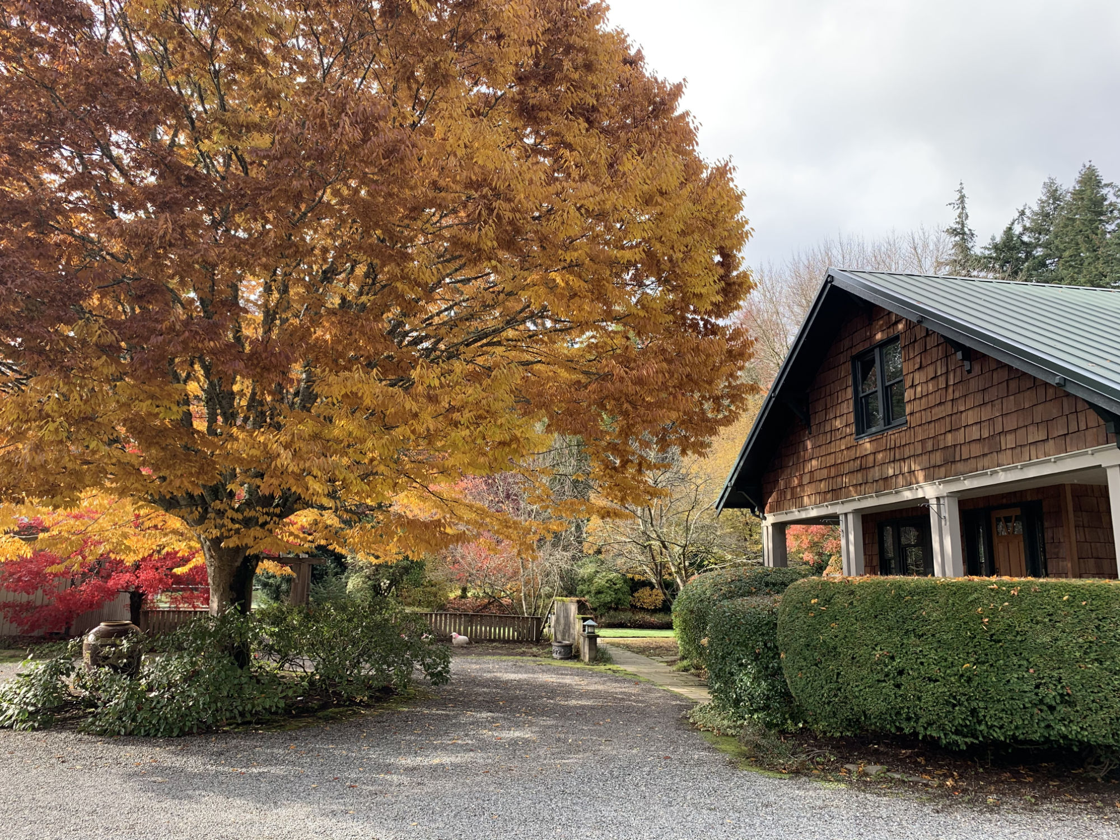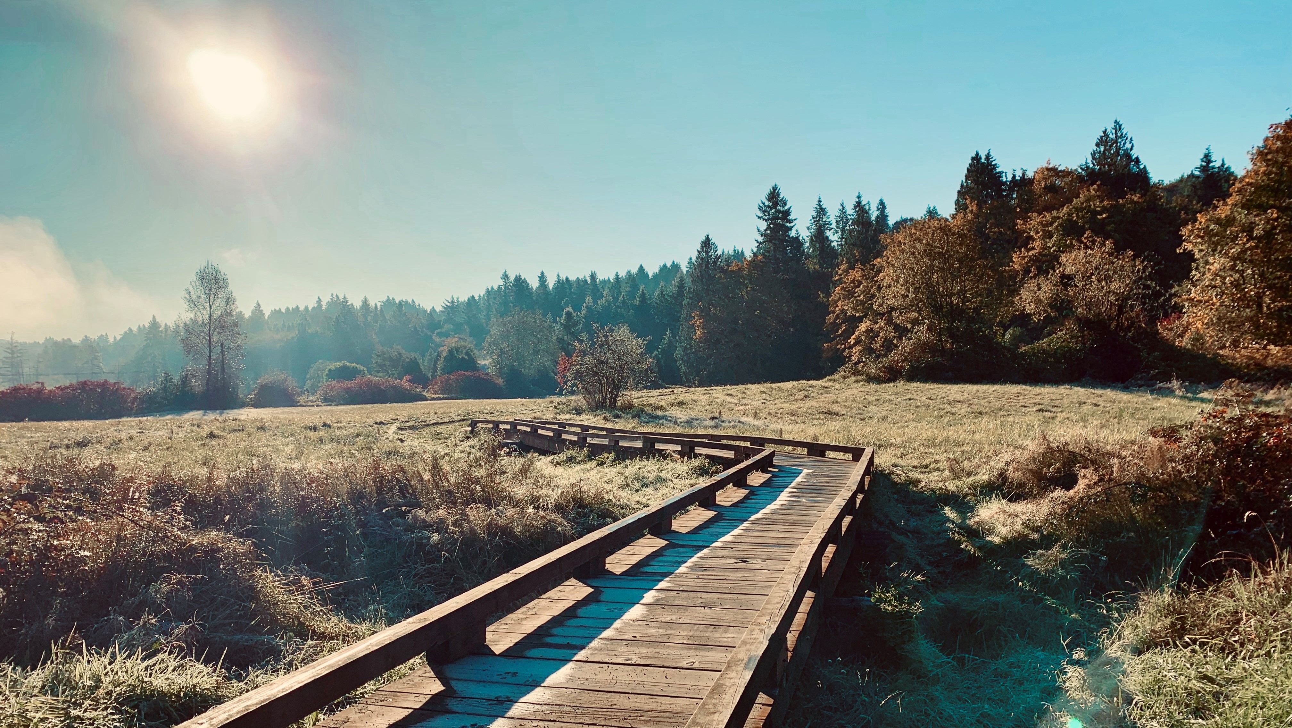Beaton Hill & Big Rock Park South Master Plan
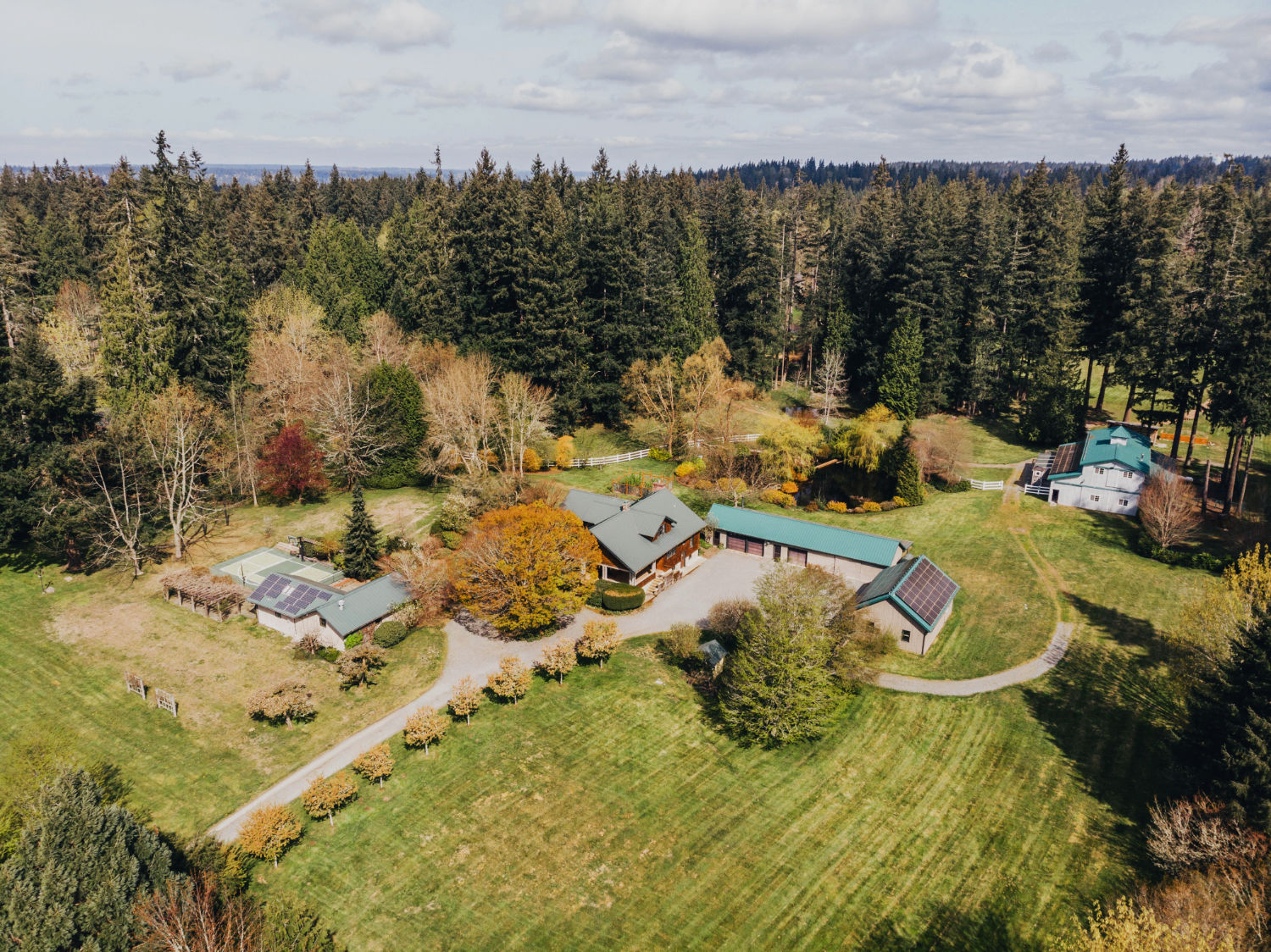
Project Update
We are pleased to inform you that the master plans for Beaton Hill Park and Big Rock Park South were adopted by City Council at a Regular Meeting held on October 17, 2023.
What is a Master Plan?
A master plan is a conceptual design that is used as a guiding document for implementing future improvements at a park. A master plan is a multi-step process that receives input and direction from the public, City Council, and Parks & Recreation Commission. During the early stages of this process, long-term goals and objectives will be established to guide the development of design alternatives.
Once design alternatives have been refined into a final conceptual design, the next step is to determine a phasing and implementation schedule. This will be based on recommended priorities from the public, City Council, and Parks & Recreation Commission.
It is important to note that a master plan is conceptual and continues to be refined during the design phase, which can take several years to implement.
Project Overview
Beaton Hill Park and Big Rock Park South are centrally located within the City’s core. The City acquired Beaton Hill Park in fall 2018. Since then, the only work done at this site has been the demolition of the family residence and accessory structures.
Beaton Hill Park is located directly north of the three Big Rock Park properties (North, Central, and South) and is currently closed to the public. Big Rock Park South was transferred to the City in November 2021 and is the final property of a phased land donation agreement.
Prior to commencing extensive development or improvement on City parkland, a master plan is completed by following the City adopted master plan process. The intent in following this process is to look at the parkland in a comprehensive manner, utilizing a process that involves the entire community. These master plans support the goal of providing a cohesive group of parks within the City’s core. The consolidated master planning process will prepare plans that integrate with Big Rock Park North and Central towards that goal.
Project Budget
A total of $275,000 is allocated in the 2021-2022 Parks CIP budget for the Beaton Hill Park and Big Rock Park South Master Plan. This is inclusive of all planning and design costs.
Beaton Hill Park
Beaton Hill Park is located approximately half a mile west of Sammamish City Hall in the heart of the City and just south of the future Town Center. The park is comprised of two parcels that were purchased by the City in the fall of 2018. The purchases were part of an effort to preserve open space in a rapidly densely developing area in the City. The park is named for the family that owned the farmstead for over 80 years.
The vacant land totals 9.36 acres and has mature trees, rolling topography, open meadows, three wetlands, and a seasonal stream.
Approximately 4 acres of the site will be designated for permanent conservation. The City was awarded a King County Conservation Futures Grant as reimbursement.
Big Rock Park South
Big Rock Park South is the third and final property of a 51-acre phased land donation agreement located in the center of the City. The first two parcels, Big Rock Park North and Central, opened to the public in 2016 and 2021. The property was transferred to the City in November 2021.
Like the conditions placed on the previous two parcels, this park will facilitate a variety of low-impact active and passive activities that may include:
- nature trails;
- open spaces; and
- passive sports meadows.
There are a few existing structures on this parcel. Restrictions were put in place to preclude the development of new structures exceeding 2,500 square feet. These building restrictions support the development of the park in a manner that preserves the site’s natural beauty.
The 15 acres that make up this property include:
- dense forest cover;
- meandering trails that navigate relatively unvarying topography;
- sensitive areas;
- open meadows;
- a single-family home;
- detached garages; and
- a barn.
Components of a Master Plan
A 12-18 month effort is anticipated for the master plan process which will include public involvement. Participation is anticipated from the community at large, City staff, Parks & Recreation Commission, City Council, and community stakeholders. Consolidating the master plan processes allows a collective kick-off and public engagement effort to facilitate community introductions and discussions. A combined approach also supports a collective department and city review. That said, individual master plan reports will be prepared for each park.
The master plan process will consist of three phases as described below:
Phase 1 - Site Investigation and Analysis
Evaluate existing site conditions, identify sensitive areas, complete site studies, and develop an overall understanding of the site. During this initial phase, a community survey will be prepared to assist with the development of initial park concepts.
Phase 2 - Park Program
The first public meeting will be held to present site analysis and provide the community with an opportunity to share their hopes, dreams, and concerns for the park. Following the first public meeting, a community survey will be published. A preliminary park design program will be developed that details proposed uses, design character, and criteria based upon:
- the results of site analysis;
- community survey;
- City staff input;
- technical input; and
- initial public input.
Phase 3 - Master Plan Development
The remaining public engagement will take place during the third phase of the master plan process. Two to three Master Plan alternatives will be prepared for each park, based on the approved design program. This will include:
- a narrative that summarizes the existing conditions;
- design alternatives;
- cost implications; and
- regulatory criteria and identifies issues that will require further study at the next stage of project development.
Based upon feedback from the community, Parks & Recreation Commission, and City Council, the alternatives will be revised into one preferred Master Plan alternative with a cost estimate. The final deliverable will be a Master Plan Report for each park including:
- final project drawings and narrative;
- project process;
- project phasing scenarios; and
- phase costs.
Project Timeline
Project Kick-off
| Request for Proposals (RFP) Published | July 28, 2021 |
| Proposals Due | August 17, 2021 |
| Contract Award by City Council | February 15, 2022 |
Site Investigation & Analysis
Meeting #1 - Hopes, Dreams, and Concerns
| Parks & Recreation Commission | April 6, 2022 |
| City Council Regular Meeting | April 19, 2022 |
| Informational Booth: Earth Day Event, Lodge at Beaver Lake | April 23, 2022 11:00AM - 2:00PM |
| Open House at Big Rock Park South | April 23, 2022 3:00PM - 5:00PM |
| Virtual Public Workshop | April 28, 2022 6:00PM - 8:00PM |
Park Program
Meeting #2 - Design Alternatives
| Public Workshop #2 | July 27, 2022 4:00PM - 8:00PM |
| Informational Booth: Concert in the Park, Pine Lake Park | July 28, 2022 6:00PM - 8:00PM |
| Joint City Council/Parks & Recreation Commission | September 13, 2022 |
Master Plan Development
Meeting #3 - Preferred Master Plan
| Informational Booth: Lunar New Year | January 21, 2023 |
| Public Workshop #3 | January 26, 2023 |
| Parks & Recreation Commission | February 1, 2023 |
| Open House at Big Rock Park South | March 11, 2023 |
| Joint City Council/Parks & Recreation Commission | March 14, 2023 |
Meeting #4 - Master Plan Adoption
| Adoption Recommendation - Parks & Recreation Commission | October 4, 2023 |
| Adoption - City Council | October 17, 2023 |
Site Analysis
Documents
- Public Outreach Summary: Feedback from Commission, Council, Open House, and Community Survey
- Public Workshop #1 Live Poll Results
- Site Analysis Boards
Presentations
- Presentation #1: Agenda Bill and Presentation to Parks & Recreation Commission, April 6, 2022
- Presentation #1: Agenda Bill and Presentation to City Council, April 19, 2022
Public Workshop #1 - Hopes, Dreams & Concerns
Did you miss the virtual workshop on April 28th, 2022? No problem! The recorded meeting is available to watch below.
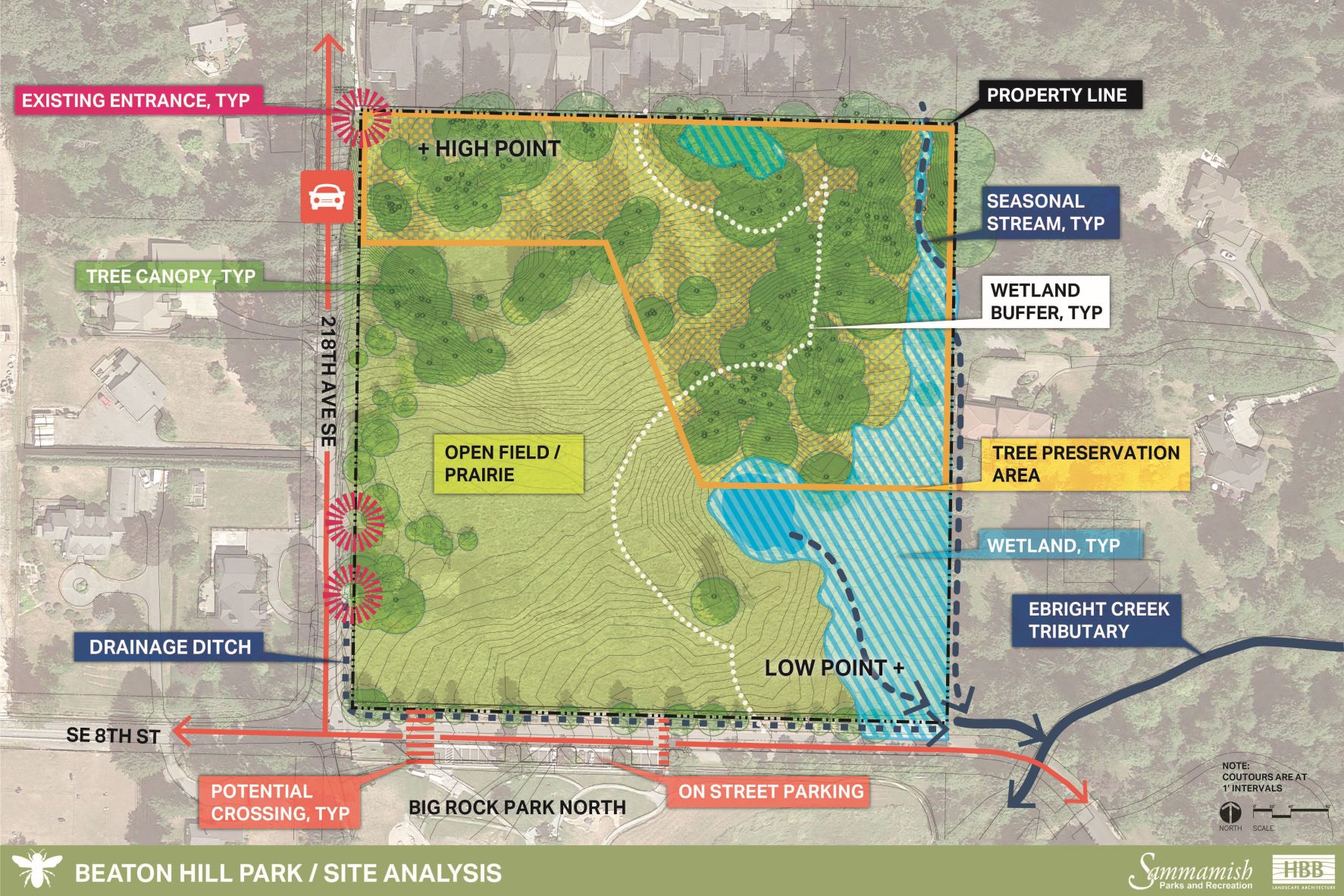
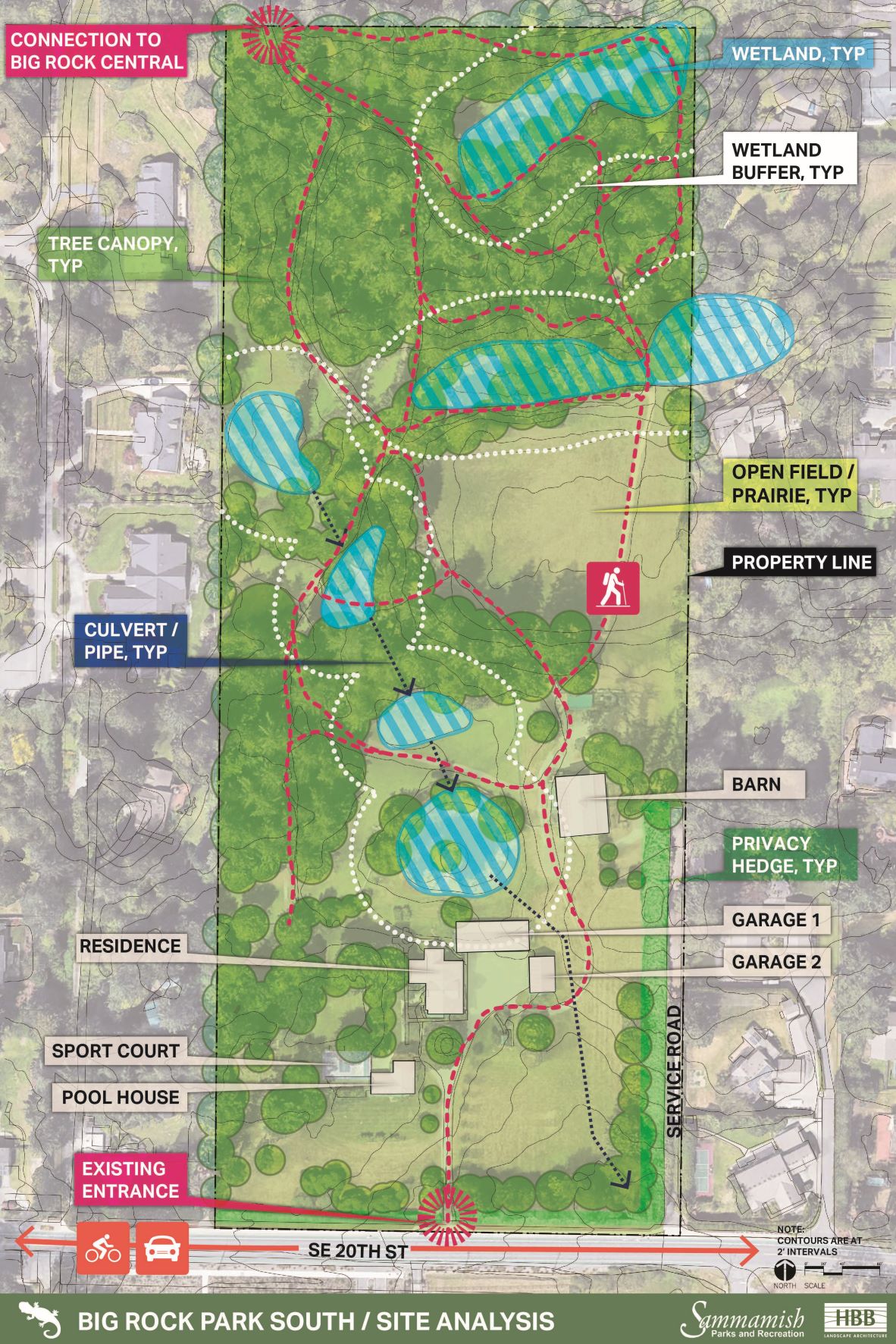
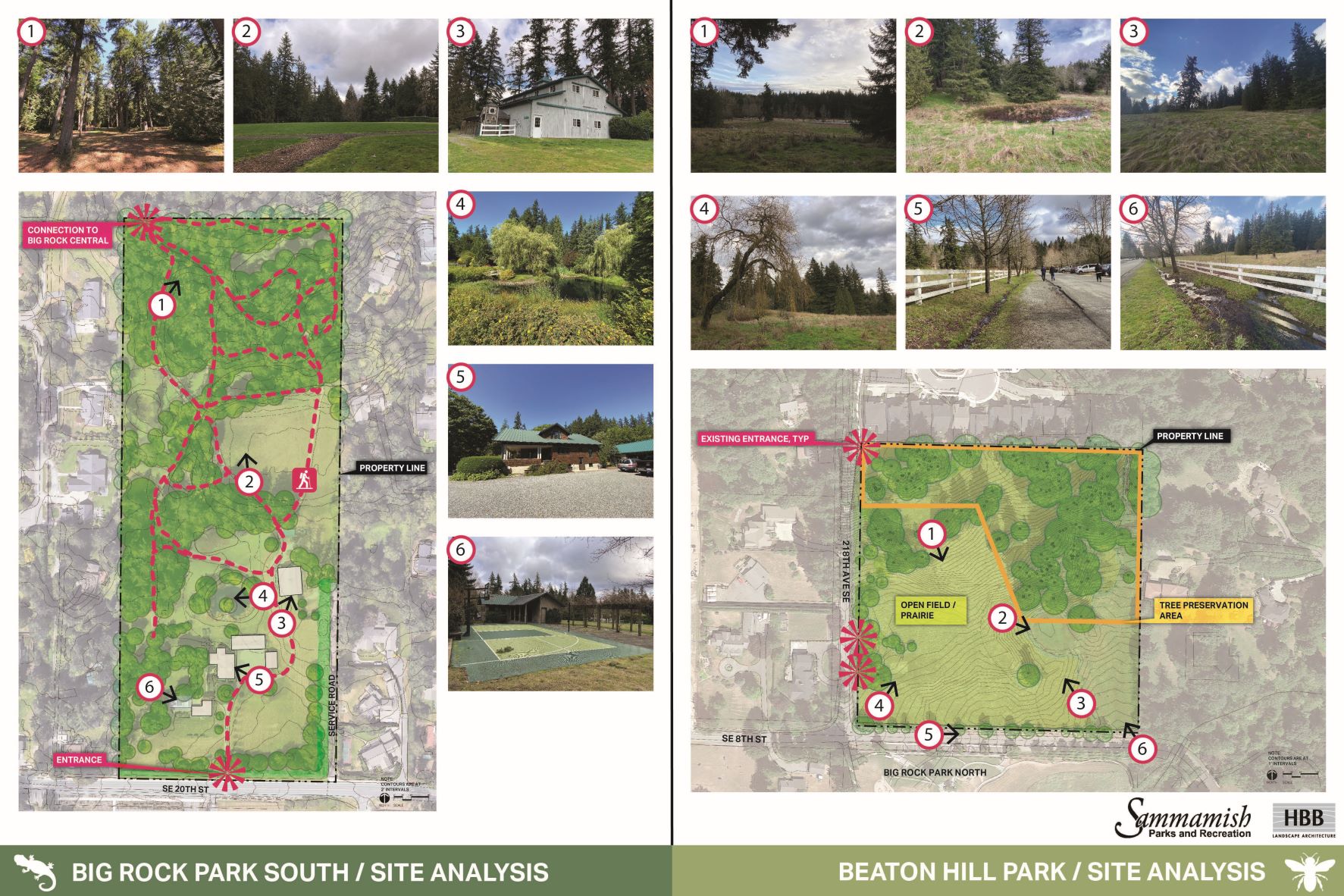
Concept Alternatives
Three park design layouts, also called concept alternatives, have been developed for each park and are available to view below. The City published a community survey to receive input on these concepts from July 27, 2022 - August 29, 2022.
Documents
Presentations
- Presentation #2: Agenda Bill to Parks & Recreation Commission, July 20, 2022
- Presentation #2: Agenda Bill and Presentation to Parks & Recreation Commission and City Council, September 13, 2022
July 20, 2022 Parks and Recreation Commission Meeting: Concept Alternatives
Staff presented results of the community outreach, vision statements for the new parks, and preliminary park design layouts at the July 20 Parks and Recreation Commission meeting. The recorded meeting is available to watch below.
Preferred Plan
Documents
Presentations
- Public Workshop #3 Presentation Slides
- Presentation #3: Agenda Bill to Parks & Recreation Commission, February 1, 2023
- Presentation #3: Agenda Bill and Presentation to Parks & Recreation Commission and City Council, March 14, 2023
Public Workshop #3 - Preferred Plan
Did you miss the virtual workshop on January 26 2023? No problem! The recorded meeting is available to watch below.
Site Background
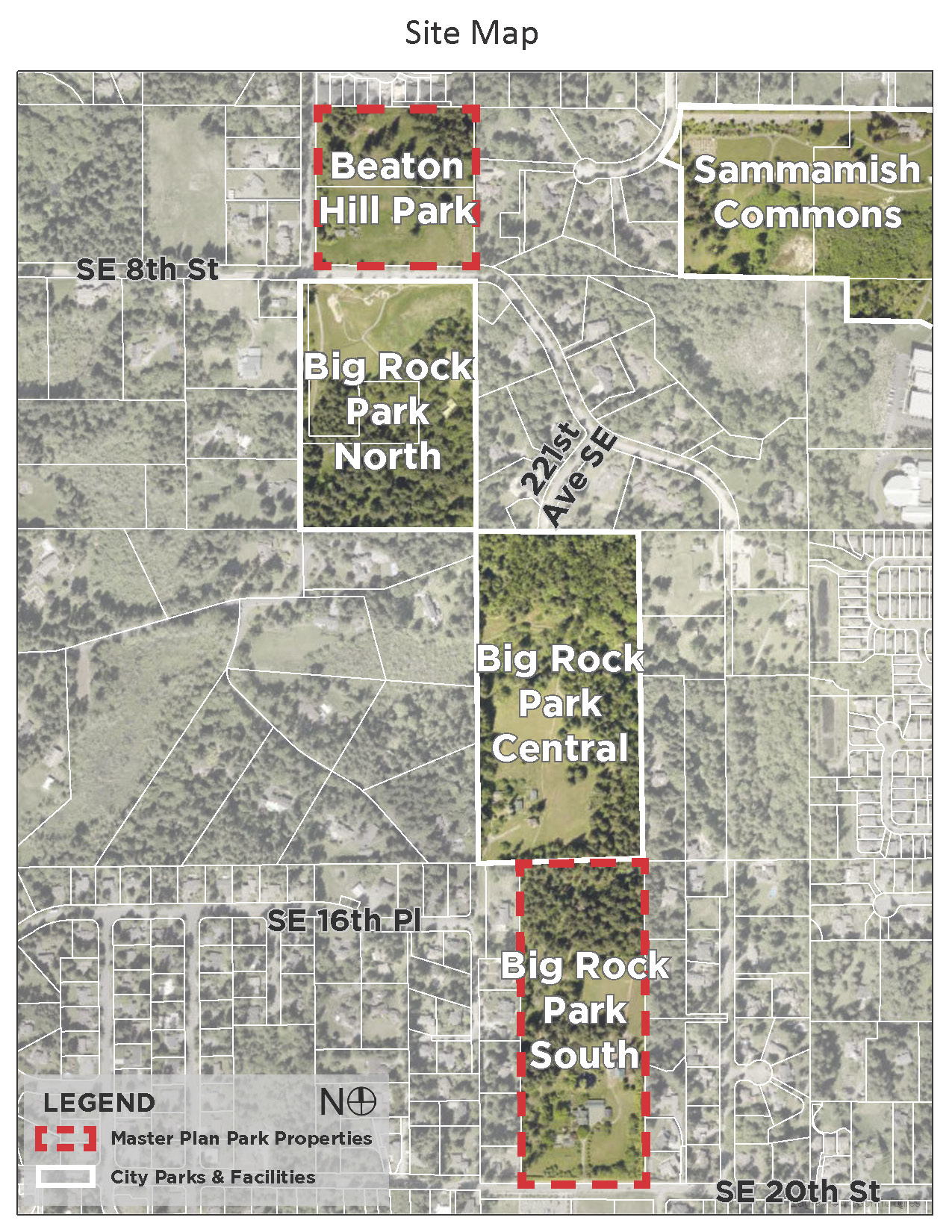
Big Rock Park South - Property Videos
If you were unable to visit Big Rock Park South at the open house in April 2022, please watch the videos below. They provide a brief overview of the property and may be helpful in providing feedback.
Buildings
Trails
Photos
